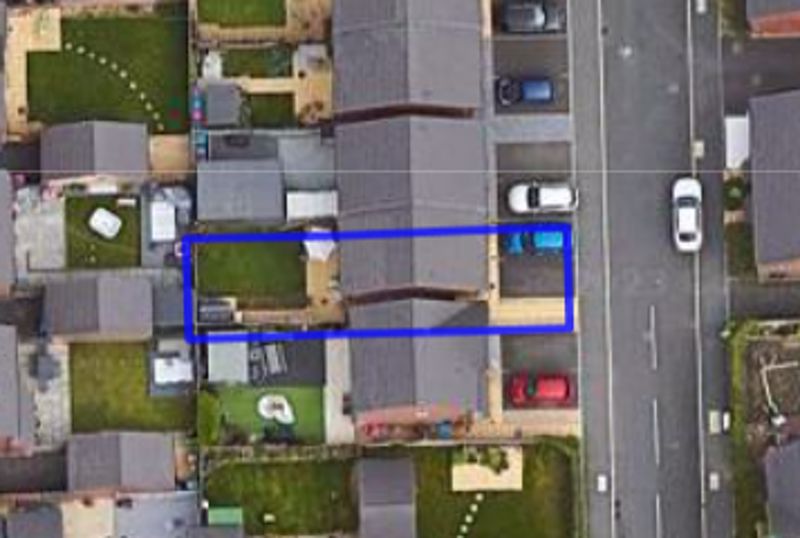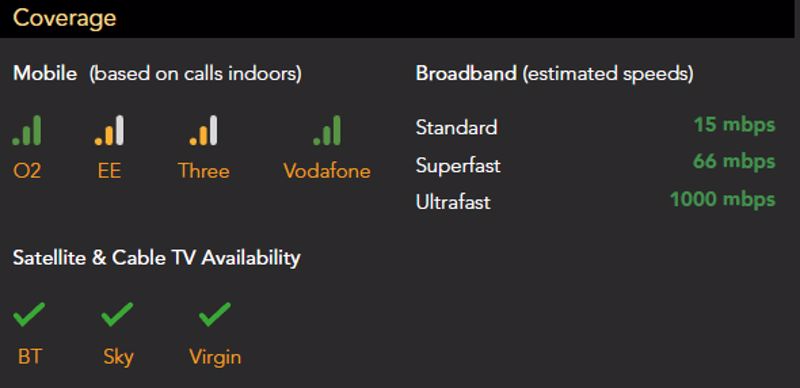Bullbridge View, Worsley, Manchester
Offers Over £275,000
Please enter your starting address in the form input below.
Please refresh the page if trying an alternate address.
- Superb Modern Semi Detached
- In A Super Desirable Modern Residential Area
- Double Driveway
- Stylish Lounge, Superb Modern Kitchen/Diner, Utility Area & Guest WC
- Three Bedrooms, En Suite & Family Bathroom
- Low Maintenance Easterly Facing Garden
- Simply Move In Condition
- Walking Distance To Walkden Shopping Centre, Close To The A580 For Access Into Manchester
Sell Well Are Thrilled To Offer For Sale This Superb Modern Semi Detached In A Super Desirable Residential Area In Worsley On The Border With Walkden. Greeted by a double driveway. Enter the property into a welcoming hallway with staircase to the first floor. A stylish lounge with window overlooking the front and understairs storage. A superb modern kitchen/diner with white hi-gloss wall and base units, grey work surfaces and stainless steel splash back, built in electric oven, hob, cooker hood, tower fridge freezer and dishwasher. Ample space for a dining furniture and French doors open to the rear garden. A utility area with built in washing machine and guest WC can be access from the kitchen. Upstairs a main double bedroom with mirrored sliding fitted wardrobe and en suite shower room, two further bedrooms plus a main family bathroom. Outside a low maintenance easterly facing garden with grass lawn, patio, storage shed, enclosed fencing plus gated access to the side. Well positioned on one of the most prestigious new build estates in south Walkden, offering access to the East Lancs (A580) road and the V1/V2 guided busway. Motorway networks and public transport links allow easy commutes to most places in the north west. Worsley village is a short distance away providing local shops, bars and restaurants. There are a variety of excellent rated schools within the vicinity with fantastic green areas, these are just some of the main reasons to consider this stunning family home. Simply Move In Condition! Viewing Is A Must.
Additional Information
• Tenure type - Leasehold • Length of lease – 999 Years From 1 January 2014 • Current ground rent - £200 • Annual service charge TBC • Local Authority - Salford • Council tax band – C • Annual Price – £1,871 • Energy performance certificate rating (EPC) - C • Floor Area - 850 ft2/ 79 m2 • Boiler Type - Combination • Age - Since new
Click to enlarge

Manchester M28 3YB


























































