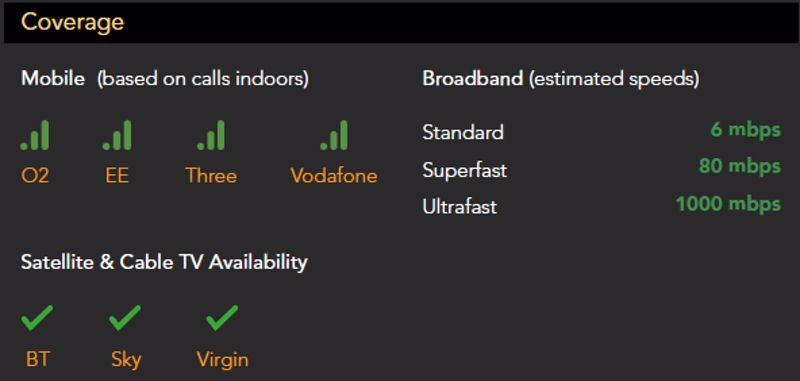Eden Vale, Worsley, Manchester
£525,000
Please enter your starting address in the form input below.
Please refresh the page if trying an alternate address.
- Exclusive FREEHOLD Detached House
- Enviable Position On This Desirable Development
- Block Paved Driveway Provides Ample Off Road Parking & Integral Garage
- Spacious Private Lounge, Dining Room, Conservatory, Superb Kitchen & Guest WC
- Four Bedrooms, En Suite & Modern Family Bathroom
- Secluded Landscaped Rear Garden With Beautiful Manicured Lawn
- In The Heart Of Ellenbrook
- Close To Excellent Commuter Links, Amenities & Schools
An Exclusive FREEHOLD Detached House With Four Bedrooms, Boasting An Enviable Position On This Desirable Development. As positions go, they really don't come much better than this, with a generous plot and attractive gardens to the front and rear.
Greeted by a block paved driveway providing ample off road parking leading to an integral garage, an attractive front lawn and gated access to the side.
Enter into a welcoming hallway with split level staircase to the first floor and access to a guest WC. A bright and spacious private lounge with bay window overlooking the front garden and feature gas fireplace. A separate dining room is open to a conservatory with French doors open to the rear garden and providing wonderful garden views. To the rear a superb modern kitchen with matching white hi-gloss wall and base units, granite worktops, splash back tiling, centre island/breakfast bar, built in oven, grill, induction hob, microwave, dishwasher, fridge/freezer plus space for a washing machine and tumble dryer. A window and access door open to the rear garden.
Upstairs a spacious landing leads to a large master bedroom with ample fitted bedroom furniture and en suite, a second double bedroom with fitted wardrobes, a third double bedroom, fourth single bedroom and modern family bathroom.
What really sets this property aside is the large secluded landscaped rear garden with a beautiful manicured lawn, plants and shrubs to the borders, two patios and enclosed fencing, a perfect space for entertaining!
Located on a desirable development in the heart of Ellenbrook. Well positioned for the A580 and a direct bus route to Manchester City Centre. The Ellenbrook Centre provides a co-op, local doctors and pharmacy. Walking distance to Walkden shopping centre and Walkden train station. Outstanding primary schools including James Brindley and Ellenbrook Primary.
This property is definitely one to view!
Additional Information
• Tenure type - Freehold • Local Authority - Salford • Council tax band – E • Annual Price – £2,573 • Energy performance certificate rating (EPC) - TBC • Floor Area - TBC • Boiler Type - Standard
Click to enlarge

Manchester M28 1YR




























































