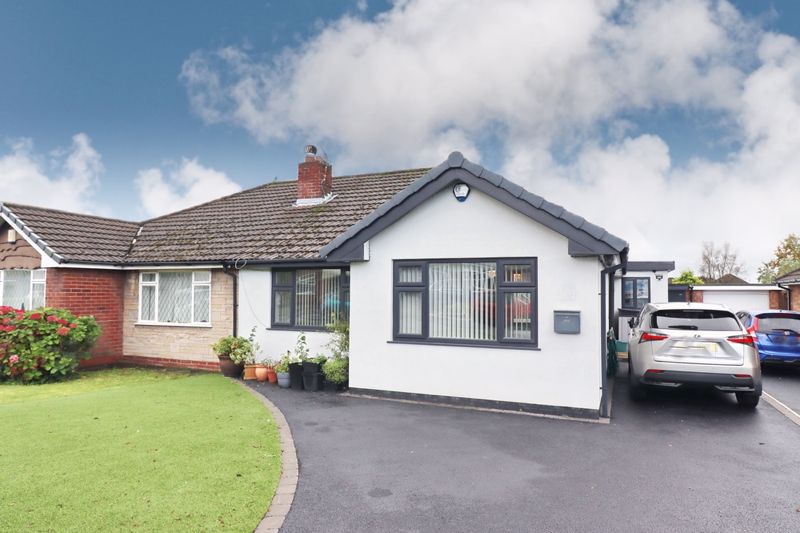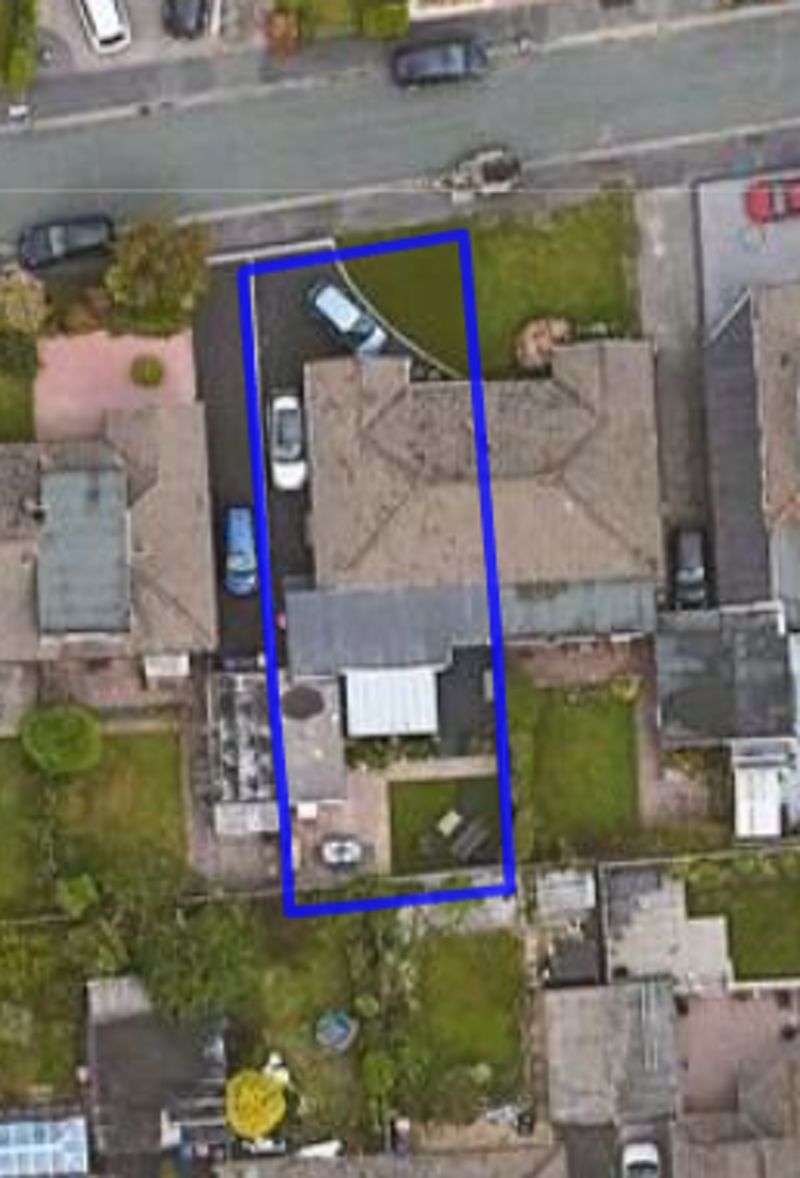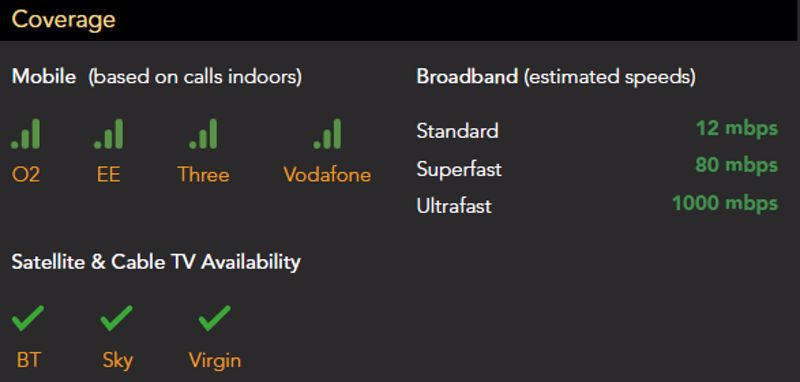Wyre Drive, Worsley, Manchester
Offers in the Region Of £365,000
Please enter your starting address in the form input below.
Please refresh the page if trying an alternate address.
- Immaculate FREEHOLD Semi-Detached True Bungalow
- Fully Renovated & Reconfigured Throughout
- Deep Driveway Provides Ample Off Road Parking
- Superb ‘Heart Of The Home’ Open Plan Living Area & Utility
- Two Double Bedrooms, En Suite & Modern Family Bathroom
- Gorgeous Private South Facing Landscaped Low Maintenance Garden & Detached Workshop
- Very popular Location - Sought-After Area Close To Worsley
- An Absolute Gem
Do Not Miss This.......An Absolutely Immaculate FREEHOLD Fully Renovated And Reconfigured Semi-Detached True Bungalow With Stunning South Facing Landscaped Garden To The Rear. The frontage is enhanced by an artificial lawn and deep tarmacked driveway providing ample off road parking and gated access to the side. Enter into a welcoming ‘L’ shaped hallway with access to the attic. To the rear a superb ‘heart of the home’ open plan living area consisting of a lounge with two sets of aluminium bi-fold doors open to the rear garden and built in cabinets with worktops. Karndean flooring flows into a dining area with ample space for a large dining table plus a contemporary quality kitchen with splash back tiling, Minerva worktops and ambient undercounter lighting. Built in AEG multi-function oven, convection microwave, Nordmende warming drawer, CDA dishwasher, corner carousel cupboard, CDA extractor hood and Nordmende 90cm gas and glass hob. A utility room has space for a washing machine, dryer and fridge/freezer. A master bedroom with quality fitted sliding wardrobes and ensuite, a second double bedroom with fitted wardrobes and modern family bathroom. Outside a gorgeous private south facing landscaped low maintenance garden with covered decked terrace, steps down to an artificial lawn with Indian stone patio, access to a detached workshop with power and lighting plus enclosed fencing. Just off Ellenbrook Road in Boothstown Worsley this is a popular road, well positioned for the A580 into Manchester. Excellent local schools on the doorstep and beautiful walks along the Bridgwater Canal from the Moorings Marina to the Historical Worsley Village. This Is An Absolute Gem!
Additional Information
• Tenure type - Freehold • Local Authority - Salford • Council tax band – C • Annual Price – £1,871 • Energy performance certificate rating (EPC) - C • Floor Area - 1,001 ft2/ 93 m2 • Boiler Type - Worcester Bosch Combination • Age - Brand New
Improvements To The Property
The property has undergone a full renovation up to January 2022 including: *All new plumbing *full rewire *new kitchen *new flooring *new flat roof on the extension *new windows *new soffits and fascias *alarm and CCTV system *planning permision and building regulations are in place
Click to enlarge

Manchester M28 1HN
















































